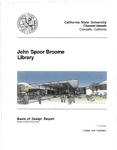- DSpace Home
- →
- Channel Islands
- →
- Academic Affairs
- →
- Documents & Promotional Materials
- →
- Broome Library
JavaScript is disabled for your browser. Some features of this site may not work without it.
| dc.contributor.author | Foster and Partners | en |
| dc.contributor.author | Foster and Partners | en |
| dc.date.accessioned | 2007-05-21T19:58:56Z | en |
| dc.date.accessioned | 2007-05-21T19:58:56Z | en |
| dc.date.available | 2007-05-21T19:58:56Z | en |
| dc.date.available | 2007-05-21T19:58:56Z | en |
| dc.date.issued | 2004-09-17 | en |
| dc.date.issued | 2004-09-17 | en |
| dc.identifier.uri | http://hdl.handle.net/10139/382 | en |
| dc.identifier.uri | http://hdl.handle.net/10139/382 | en |
| dc.description.abstract | 1. INTRODUCTION 1.1 General 1.2 Location 1.3 Existing Structures 1.4 Levels 1.5 Access 1.6 Landscape 1.7 Library Program 1.8 Interior Planning 1.9 Circulation 1.10 Structural and Material Language 2. VALUE ENGINEERING PROPOSALS 2.1 Archival Storage Basement and Library Plaza 2.2 Entrance Block 2.3 Bookstack Gallery 2.4 Reading Room Northlight | en |
| dc.description.abstract | 1. INTRODUCTION 1.1 General 1.2 Location 1.3 Existing Structures 1.4 Levels 1.5 Access 1.6 Landscape 1.7 Library Program 1.8 Interior Planning 1.9 Circulation 1.10 Structural and Material Language 2. VALUE ENGINEERING PROPOSALS 2.1 Archival Storage Basement and Library Plaza 2.2 Entrance Block 2.3 Bookstack Gallery 2.4 Reading Room Northlight | en |
| dc.language.iso | en_US | en |
| dc.language.iso | en_US | en |
| dc.subject | Basis of Design Report | en |
| dc.subject | Design and Build Documents | en |
| dc.subject | John Spoor Broome Library | en |
| dc.subject | Planning | en |
| dc.subject | Construction | en |
| dc.subject | Foster and Partners | en |
| dc.subject | Basis of Design Report | en |
| dc.subject | Design and Build Documents | en |
| dc.subject | John Spoor Broome Library | en |
| dc.subject | Planning | en |
| dc.subject | Construction | en |
| dc.subject | Foster and Partners | en |
| dc.title | John Spoor Broome Library Basis of Design Report | en |
| dc.title | John Spoor Broome Library Basis of Design Report | en |
| dc.type | Plan or blueprint | en |
| dc.type | Plan or blueprint | en |
Files in this item
This item appears in the following Collection(s)
-
Broome Library [45]

